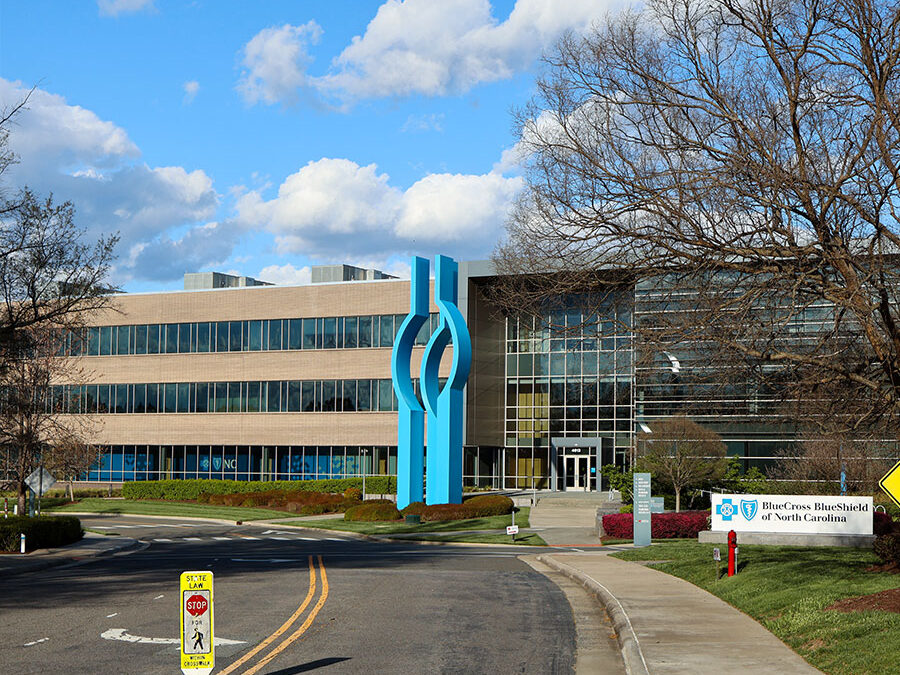This project involved the renovation and gut rehab of 2 existing buildings and a new 65,000 sf 3 story office building. We got involved late in design and discovered a number of control design issues. The building is similar to the City of Raleigh’s building in that it has a full workout facility, locker room area, and dining facility, as well as back-of-the-house offices and corporate offices for the headquarters in North Carolina.
A challenge of the job was that the chiller plant was in the first building that was renovated and it was to provide for the second building, which was finished later, and the third building which was new construction and was finished last.
Lee Hufines helped solved some flow problems as well as some water noise problems that occurred in the buildings.

